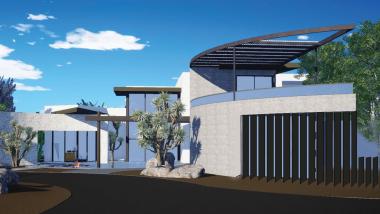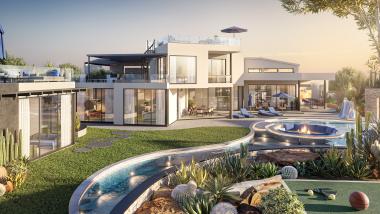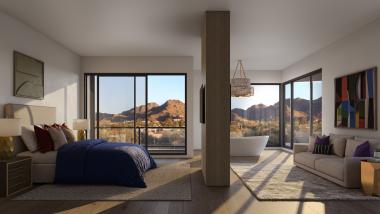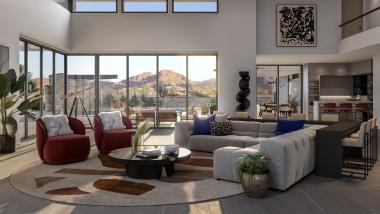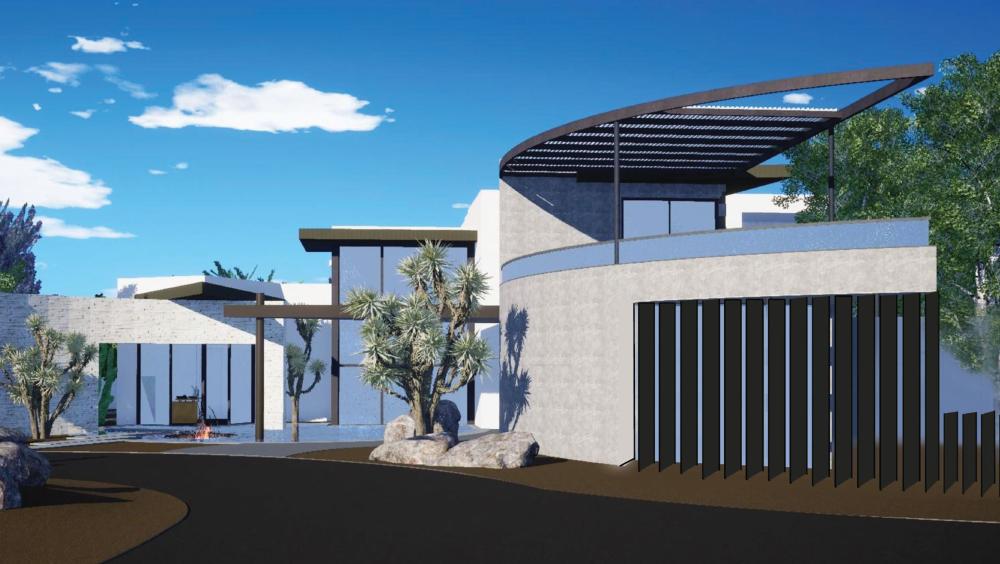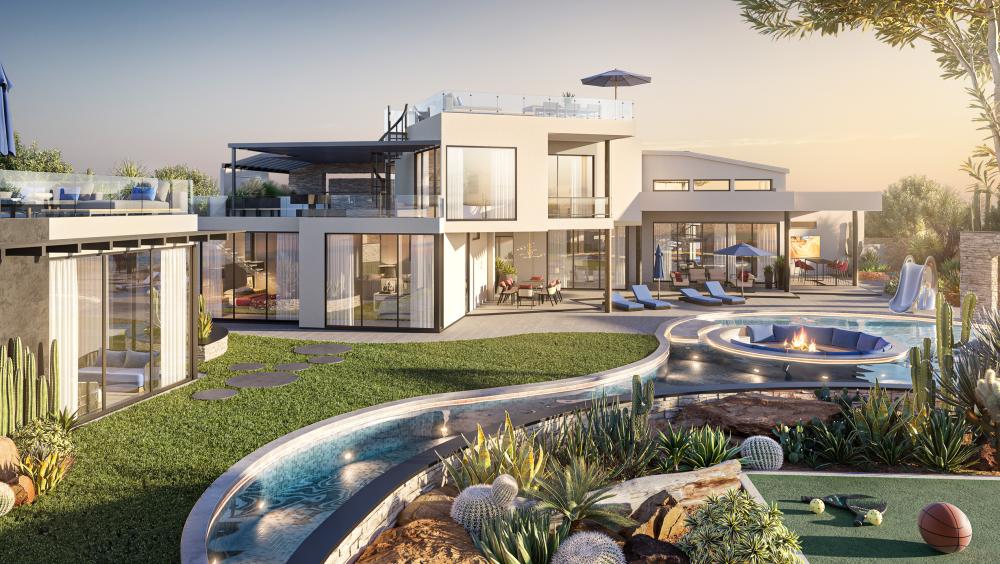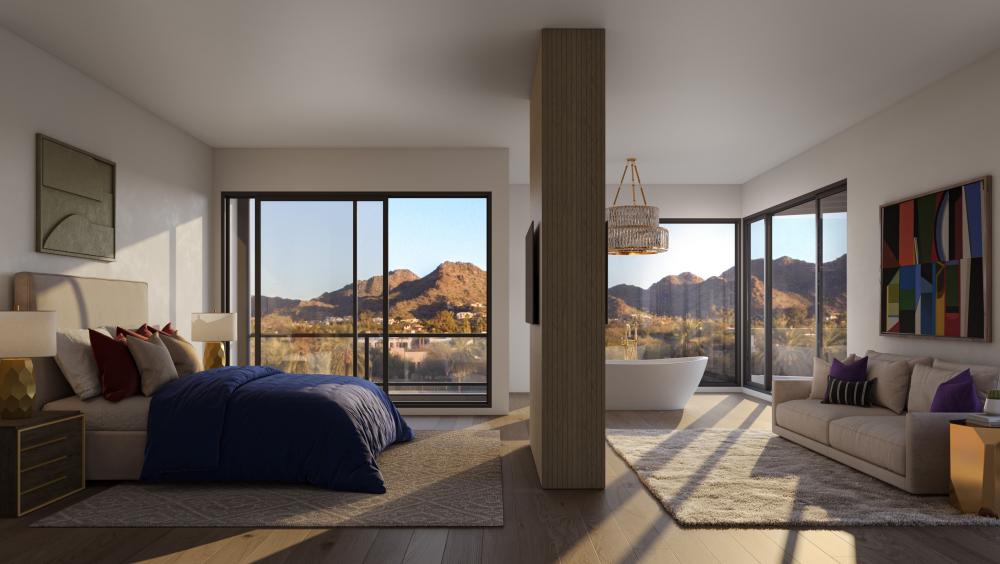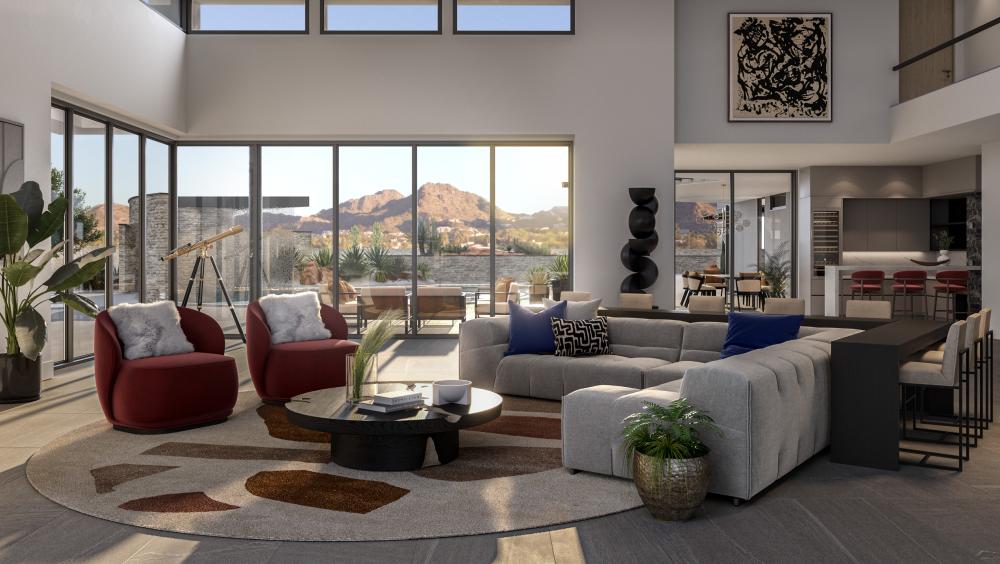$17,160,000
Palo Cristi Estates
5815 N Palo Cristi Rd,
Paradise Valley, AZ 85253
Welcome to this breathtaking soon-to-be home in Paradise Valley, Arizona, where luxury and natural beauty harmoniously blend. As you step into the house, you'll be captivated by the intriguing two-part covered area that bathes in natural light from multiple angles, showcasing a mesmerizing focal point.
The main level embraces an open plan concept, beginning with an elegant entry foyer featuring an elevator and an open staircase to the side. The great room, boasting an impressive 18-foot ceiling, invites you to gaze upward to the upper level while indulging in stunning views of the pool, a tranquil rain waterfall, the lush landscape, and the majestic Camelback Mountain. Adjacent to the great room, you'll find a formal dining area and a wet bar, both offering the same awe-inspiring vistas. The kitchen, complete with a spacious pantry, seamlessly integrates with a delightful breakfast area, which in turn leads to an outdoor covered breakfast space. Together, these interconnected spaces create an ambiance of infinite space and endless possibilities.
A separate wing houses three bedrooms, each featuring its own walk-in closet and full bath. These luxurious rooms share a workstation space designed for relaxation, gaming, and work, with each room boasting its own unique views. To the right of the main covered entry, you'll discover a separate studio suite, complete with its own kitchenette, closet, and full bath, offering privacy and convenience.
Adjacent to the entry foyer, a combination of a home theater, an office, and a powder room awaits. The office provides dual access—both from inside the house and a separate entrance from the front yard—allowing you to immerse yourself in the front landscape while enjoying the adjacent water feature.
Nestled next to the pool area and the lush landscape, a spacious detached one-bedroom guest house captures serene views of the surrounding greenery, with a rooftop panoramic view accessible via its own open staircase. Additionally, the property boasts a three-car garage, equipped with storage space and a workstation area.
On the upper level, a viewing loft provides exterior views while overlooking the great room below. Here, you'll also find a convenient wet bar-kitchenette, an exercise room, and the master bedroom, which offers breathtaking views of Camelback Mountain. The master suite is complemented by a generous walk-in closet and a master bathroom featuring an outdoor shower set beside a captivating water feature.
The upper level further boasts two viewing decks. One, located next to the master bedroom, features a Bullfrog Jacuzzi and a firepit area, where you can unwind while soaking in the mesmerizing vistas of Camelback Mountain. The second deck, positioned off the loft and exercise area, grants a panoramic view of the city lights and the majestic Piestewa Peak.
Indulge in the epitome of luxury living as this exceptional residence in Paradise Valley, AZ, offers a symphony of stunning views, refined interiors, and an abundance of inviting spaces perfect for relaxation, entertainment, and basking in the beauty of nature.
Builder: Cullum Homes
Developer: WOW Luxury Properties
Architect: Hamid Emami
Interior Designer: Ownby Design
Landscape Architecture: Desert Foothills Landscape
Exclusively Represented by: HERSH24k
Beds
Baths
Powder Baths
Living Area


